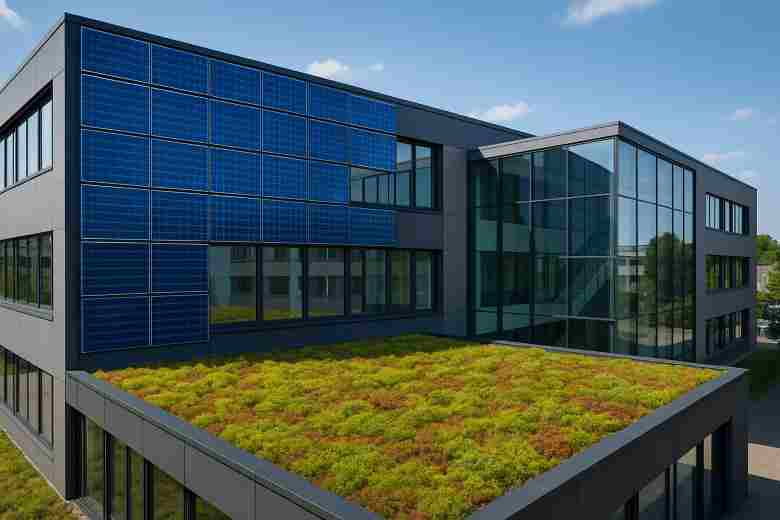Last Updated on April 28, 2025 by Admin
Energy-efficient building design has moved from being a “nice-to-have” feature to a critical baseline, driven by climate urgency, volatile energy prices, stricter building regulations, and rising occupant expectations for healthier interiors. Despite technological advances, buildings still consume nearly 30% of global final energy and generate around 26% of energy-related CO₂ emissions — more than the entire road transport sector — making every percentage point of savings crucial. At the same time, investors are increasingly warning that inefficient real estate assets risk becoming “stranded” well before 2030 performance deadlines, posing serious financial risks to portfolios.
In response to these urgent challenges, this 2025 guide to energy-efficient building design offers a complete roadmap for creating spaces that minimize energy consumption, enhance occupant comfort, and reduce environmental impact. Covering key principles, proven strategies, real-world case studies, ROI insights, and the latest energy-efficiency innovations, this guide serves as a practical toolbox for architects, developers, builders, and eco-conscious homeowners aiming to deliver future-ready, sustainable buildings that meet both performance goals and market expectations.
Table of Contents
What Does Energy-Efficient Building Design Mean?
Energy-efficient building design refers to the strategic planning, construction, and operation of structures to minimize energy consumption while maintaining comfort, functionality, and health standards for occupants.
Practice 15+ AI-generated technical and HR interview questions for Civil, BIM, QS, Planning, HSE and Construction roles. Get instant feedback, improved answers, a 7-day improvement plan, and a full PDF report. Designed exclusively for construction professionals.
One free full interview session included. No credit card required.
It involves the integration of passive and active systems — from optimizing sunlight use to installing renewable energy systems — ensuring buildings use less energy for heating, cooling, lighting, and overall operation.
Energy-efficient building design integrates passive measures (orientation, envelope, daylight) with active technologies (high-efficiency HVAC, renewables, smart controls) to reduce operational and embodied energy while maintaining – or improving – thermal comfort, IAQ, and functionality.
It is measured with kWh/m²-year, HERS, NABER,S or BREEAM scores. A well-designed building can slash consumption 40–90 % versus a code-minimum baseline yet remain cost-effective over its life cycle.
Energy-efficient buildings aim to:
- Reduce reliance on nonrenewable energy sources.
- Lower carbon footprints.
- Minimize operational costs.
- Promote healthier indoor environments.
Ultimately, energy-efficient design ensures that our buildings are smarter, more resilient, and future-ready.
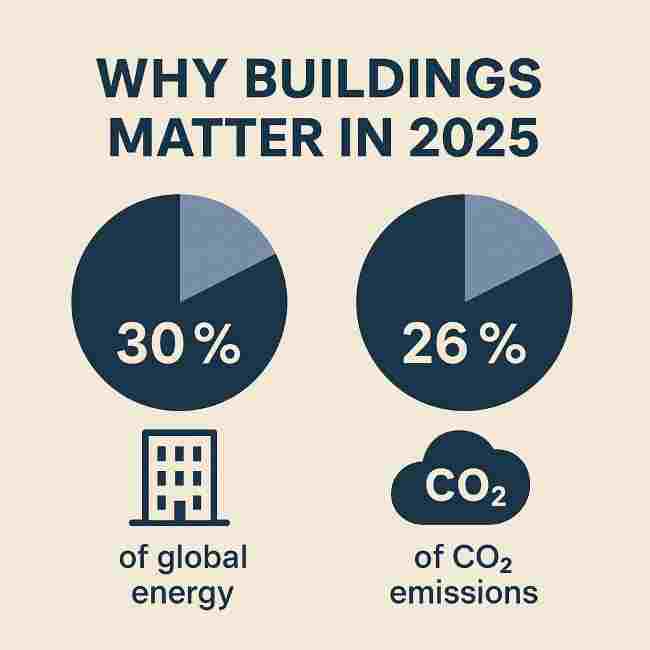
Why Energy Efficiency Matters in 2025
1. Net-Zero Timetables Are Hardening
- 80 + countries have binding net-zero legislation; the EU’s revised Energy Performance of Buildings Directive (EPBD) requires all new buildings to be zero-emission by 2030 and deep-renovated stock to follow by 2050.
- The World Green Building Council counts only ~2 000 net-zero homes and 500 commercial projects worldwide – under 1 % of the global building stock – leaving an enormous retrofit gap.
2. Energy Security & Cost
Geopolitical shocks since 2022 doubled utility rates in parts of Europe and Asia. Projects that locked in efficiency or on-site generation decades ago now enjoy operating costs up to 70 % lower than business-as-usual peers.
3. Health & Productivity
Multiple studies link daylight, low-VOC materials, and filtered fresh air with absenteeism drops of 15 % and cognitive-performance gains of 10 %. Occupant well-being is therefore both an ethical and financial driver.
Key Principles of Energy-Efficient Building Design
1. Passive Solar Design
Passive solar design leverages natural sunlight for heating and cooling without relying on mechanical systems. Proper building orientation, strategic window placement, and the use of thermal mass materials (such as concrete floors) help regulate indoor temperatures seasonally. Techniques like optimal glazing ratios, overhangs, trombe walls, and earth berms are essential for harvesting winter sun while minimizing summer heat gains.
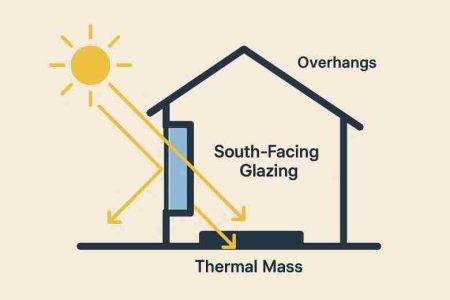
2. High-Performance Building Envelope
A well-designed building envelope drastically reduces energy loss. Key features include:
- Super-Insulation: Continuous exterior insulation (≥ R-30 walls / R-60 roofs in colder climates) minimizes heat transfer.
- Thermal Bridge Elimination: Techniques like insulated studs, structural insulated panels (SIPs), or aerogel break strips prevent unwanted heat flow.
- Airtightness: Achieving ≤ 0.6 ACH @ 50 Pa, following Passive House standards, prevents air leaks and maintains thermal comfort.
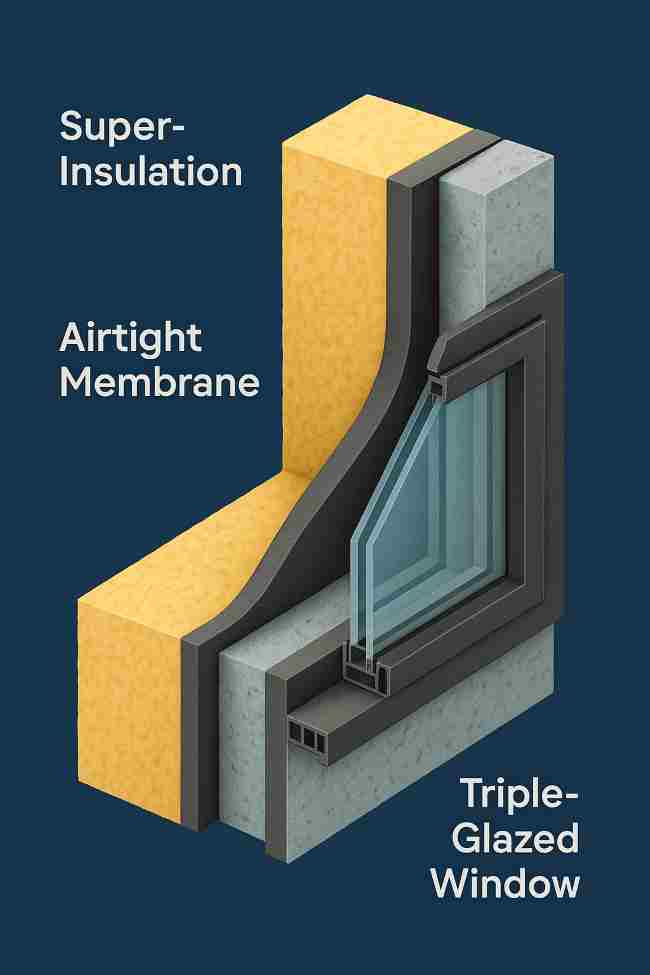
3. High-Performance Windows and Doors
Installing triple-glazed, low-emissivity (low-e), argon-filled windows and thermally broken, insulated door frames significantly reduces heat transfer—up to 60% compared to standard installations—enhancing energy efficiency and indoor comfort.
4. Natural Ventilation and Heat Recovery
Thoughtful placement of operable windows, stack chimneys, clerestories, façade vents, and cross-flow layouts promotes natural airflow, reducing reliance on mechanical cooling systems. Incorporating a Heat Recovery Ventilator (HRV) or Energy Recovery Ventilator (ERV) can recover 70–90% of heat and moisture from exhaust air, minimizing energy use while maintaining indoor air quality.
5. Efficient Lighting and Daylighting
Maximizing natural daylight through narrow floor plates (less than 14 meters wide) and features like light shelves can push daylight deep into building interiors (up to 7 meters). Combining this with LED lighting and smart controls such as occupancy sensors and daylight-harvesting systems can reduce lighting energy consumption from 10 W/m² to less than 3 W/m².
6. Water-Energy Nexus
Water-efficient design contributes significantly to overall energy savings. Installing low-flow faucets, dual-flush toilets, vacuum-flush WCs, and rainwater harvesting systems can reduce potable water use by 40–80%. These measures also decrease the energy required for water pumping, heating, and treatment.
Energy-Efficient Building Design Strategies & Technologies 2025
Designing an energy-efficient building involves thoughtful planning and adopting advanced strategies, such as:
| Strategy | 2025 Innovation Highlights | Typical Savings vs Baseline |
|---|---|---|
| Dynamic energy modelling (EnergyPlus, IES-VE, DesignBuilder) | AI-assisted parametric optimisation runs 10 000+ variants overnight. | 15–25 % |
| Building-integrated photovoltaics (BIPV) | Perovskite-silicon tandem panels achieve 30 % efficiency and can curve over façades. | Up to net-positive energy |
| Smart HVAC | Cloud-AI predicts occupancy & weather 72 h ahead, adjusting chillers, VAV boxes & radiant slabs; saves demand-charges. | 20–40 % |
| Next-gen heat pumps | Propane (R-290) refrigerant, COP ~ 4.5 at –10 °C; simultaneous heating & cooling with heat-recovery chillers. | 50–70 % (heating) |
| Geothermal exchange | Modular geo-micro-piles suit urban retrofits without drilling deep boreholes. | 30–60 % overall HVAC |
| Green & blue roofs | Biosolar combos co-locate PV on sedum trays, improving PV yield 5 % and delaying stormwater peaks 30 min. | 5–10 % cooling |
| Prefabricated retrofit façades (Energiesprong) | Robot-cut insulated panels with windows installed in 2 days; include ducts & PV films. | 60–80 % for retrofits |
| Digital twins | Live IoT sensors feed BIM to flag drift > 5 % from design, triggering maintenance before energy waste escalates. | 10–15 % |
Climate-Responsive Design Tactics
Cold & Mixed-Humid
-
Compact shapes (cube, hexagon) minimise surface-area-to-volume ratio, reducing heat loss.
-
High south-exposure glazing with low-e coating SHGC 0.50–0.60.
-
Airtightness top priority; HRV paired with ground-coupled pre-conditioning pipes.
Hot-Dry
-
High thermal-mass walls (rammed earth, adobe) plus night-flush ventilation.
-
Deep overhangs, aerated courtyards, evaporative cooling towers.
Hot-Humid
-
Narrow floor plates for cross-ventilation, raised floors, high-sealing gaskets to keep moisture out.
-
Dehumidification-dedicated DOAS paired with ceiling fans to widen comfort band.
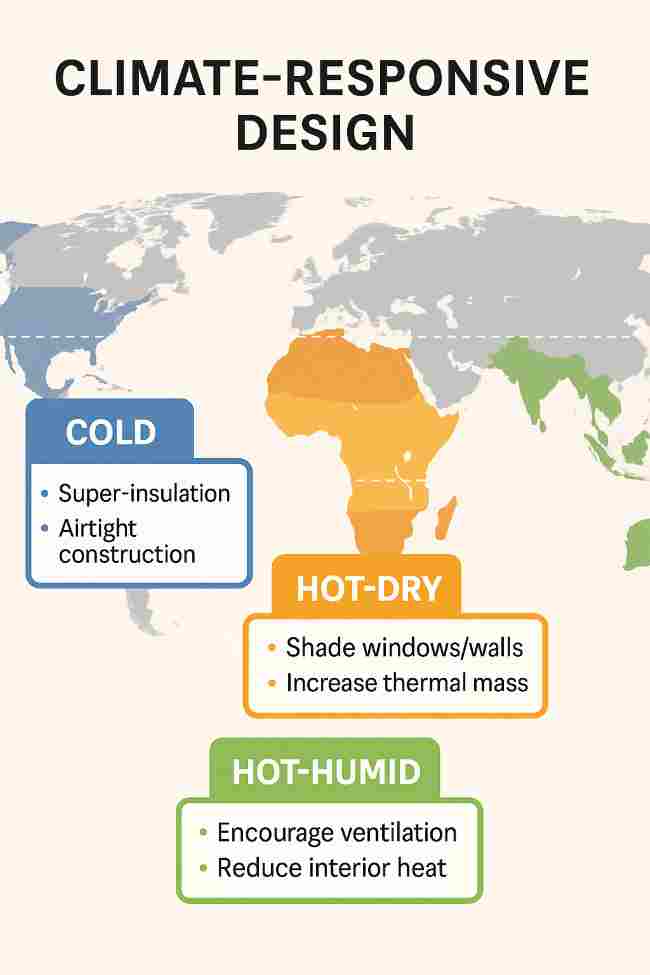
15 Energy-Efficient Features Every 2025 Home Should Include
- Triple-glazed, argon-filled windows
- Continuous R-10 underslab insulation
- ENERGY STAR-certified appliances
- Low-flow (≤ 5 l/min) fixtures & heat-pump water heater
- 5 kW+ rooftop or façade PV array
- Learning smart thermostat & occupancy sensors
- 100 % LED lighting with circadian tuning
- Rainwater & grey-water reuse loop
- Biosolar or sedum green roof
- Variable-speed heat-pump HVAC
- Passive solar orientation (± 15 ° south)
- Insulated, air-sealed external doors (≤ 1.0 U-value)
- Airtight, thermal-bridge-free envelope (≤ 0.6 ACH50)
- Heat recovery ventilation (HRV) systems | HRV/ERV for balanced ventilation
- Whole-home energy monitoring with appliance-level disaggregation
These 15 energy-efficient technologies features permit many detached homes to attain net-zero or even energy-positive status under favourable solar resources.
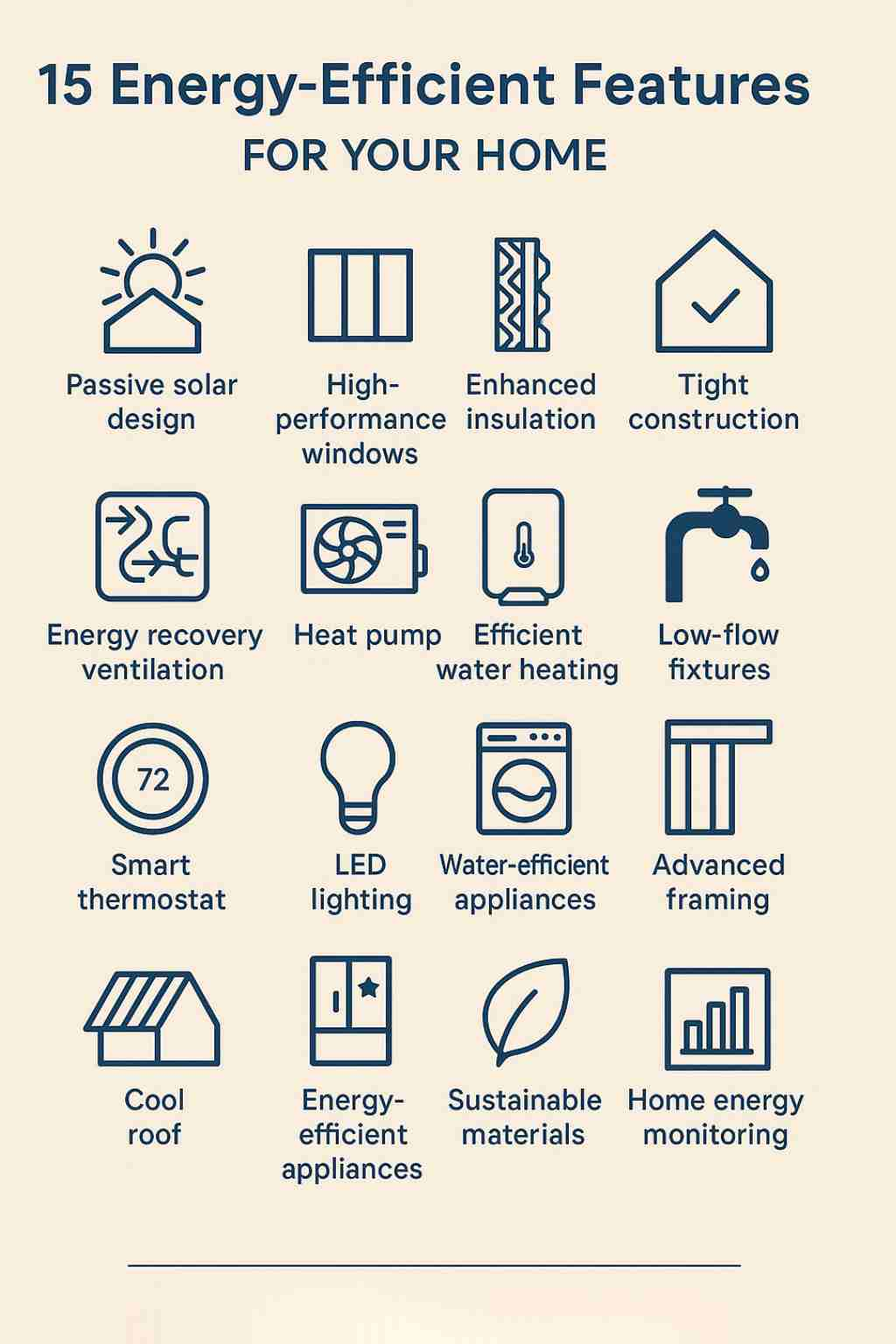
Energy-Efficient Building Examples & Inspiration
1. The Edge, Amsterdam (Net-Positive Office)
Uses 70 % less electricity than comparable offices via aquifer thermal storage, 30 000 IoT sensors and rooftop PV, earning a record 98.36 % BREEAM score.
2. Powerhouse Brattørkaia, Norway
Situated at 63° N yet produces twice the energy it consumes through a PV-clad sloped roof, seawater heat pumps and super-insulated envelope. Excess power charges electric ferries in Trondheim harbour.
3. Bullitt Center, Seattle
Six-storey mass-timber office meets its total energy with a 575 kW rooftop PV, composting toilets and regenerative elevator; lifespan designed for 250 years.
4. Bosco Verticale, Milan
“Vertical forest” of 900 trees and 20 000 shrubs mitigates urban heat-island effect while cutting façade-heat gain 15 %.
5. Latest 2024-25 Stand-outs
- Punggol Digital District Academic Tower (Singapore) – first net-zero campus building in the tropics using AI-optimised hybrid cooling.
- HAUT, Amsterdam – 73-m mass-timber residential tower achieving BREEAM Outstanding with CLT, façade PV and rainwater gardens.
Economic Benefits & Return on Investment
| Measure | Typical Capex Premium | Simple Payback | Comments |
|---|---|---|---|
| Airtight super-insulated envelope | 4–8 % | 5–7 yrs | Lower HVAC sizing cuts offset capex |
| Heat-pump HVAC vs gas boiler + DX cooling | 10–15 % | 3–6 yrs | Fuel switching resilience; adds cooling in cold climates |
| 10 kW rooftop PV (with 30 % tax credit, India RESCO tariff) | ₹4.5 lakh | 4–5 yrs | Net-metering critical |
| Smart BMS + analytics | 2 % | 1–3 yrs | 10–15 % energy Opex cut |
Life-cycle cost (LCC) analyses repeatedly show IRRs of 12–20 % for deep-green new builds and even higher for energy retrofits in high-tariff regions.
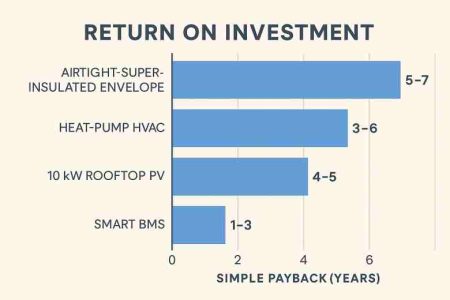
Challenges in Energy-Efficient Building Design & How to Overcome Them
| Challenge | Mitigation |
|---|---|
| Higher up-front cost | Bundle measures with on-bill financing, green mortgages, or energy-service-contract models. |
| Design complexity & skill gaps | Employ integrated design process (IDP); mandate passive-design charrettes; use BIM for energy coordination. |
| Split incentives (landlord-tenant) | Adopt green leasing clauses linking rents to performance; share metering data transparently. |
| Limited market awareness | Offer building-label incentives (LEED, EDGE, IGBC); showcase demo projects; MEP upskilling programs. |
Retrofit Roadmap: Making Existing Buildings More Energy-Efficient
- Benchmark & Audit – Start with ENERGY STAR® Portfolio Manager or ASHRAE Level II audit.
- Quick Wins (0–1 yr) – LED relamp; BMS tuning; weather-strip leaks.
- Envelope Upgrades (1–5 yrs) – Window replacement, exterior insulation & finish systems (EIFS).
- Systems Overhaul (3–7 yrs) – Variable-speed drives, heat-pumps, HRV/ERV, demand-controlled ventilation.
- On-Site Renewables & Storage – PV, solar-thermal DHW, or building-scale batteries.
- Performance Verification & Commissioning – Continuous commissioning every 3–5 yrs to maintain savings.
Tools, Standards & Energy-Efficient Building Design PDF/PPT Resources
-
Design & Simulation – EnergyPlus, IES-VE, DesignBuilder, BEopt, EC3 (embodied carbon).
-
Certifications – Passive House, LEED v5, WELL, BREEAM, EDGE, IGBC Net-Zero.
-
Guides & Slide Decks –
-
[NREL “Elements of an Energy-Efficient House” PDF] – covers envelope best practice.
-
[USGBC “LEED Zero” slide deck (PPT)] – explains pathways to net-zero.
-
Leading Energy-Efficient Home Builders (US & Global)
| Builder | 2025 Highlights | Region |
|---|---|---|
| Meritage Homes | 11-time ENERGY STAR Partner of the Year; every new home HERS ≤ 55. | USA |
| Lennar Corp. | SunStreet® integrated rooftop solar + smart-home suite standard on select models. | USA |
| Clayton Homes | Modular zero-energy-ready manufactured homes; factory PV option. | USA |
| ZeroEnergy Design | Custom Passive House, net-positive residences with embodied-carbon tracking. | USA |
| Deltec Homes | Prefab hurricane-resilient round homes designed to net-zero spec. | Global exports |
Key Features of Energy-Efficient Buildings
High-performing energy-efficient buildings typically showcase:
- Continuous high-grade insulation
- Airtight construction
- High-performance windows and doors
- Renewable energy sources (solar, geothermal, wind)
- Smart energy management systems
- Use of recycled or low-embodied energy materials
- Efficient lighting, HVAC, and plumbing systems
Which Building Shapes Are Most Energy-Efficient?
A compact, convex form (cube, cylinder, hexagon) minimises external surface area per usable floor, cutting conductive losses and solar gains. Additions like courtyards improve daylight yet raise envelope ratio; mitigate by glazing optimisation and insulated atria roofs.
Key Tips:
- Minimize external surface area relative to internal volume.
- Align building orientation to maximize passive solar gain.
- Use sloped roofs and overhangs for climate adaptability.
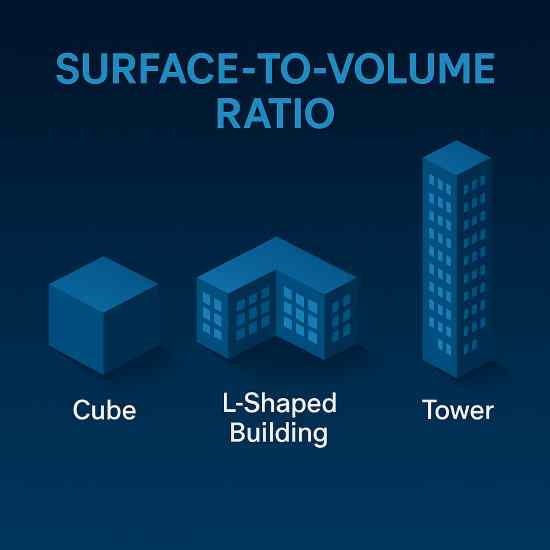
Most Energy-Efficient House Design in 2025: Passive House Plus
The Passive House Plus variant combines classic Passive House performance ( ≤ 15 kWh/m²·yr heating demand; ≤ 0.6 ACH50) with a minimum of 60 kWh/m²·yr renewable generation, typically from BIPV. Many projects in Germany and North America now achieve 90 % lower space-conditioning energy compared to code, and, when coupled with EV-to-home storage, can be net-positive annually.
Step-by-Step Checklist for Designing an Energy-Efficient Building
- Define Performance Targets – Net-zero operational/whole-life carbon, EUI, certification level.
- Form Integrated Team – Architect, MEP, contractor, energy modeller collaborate from pre-design.
- Climate & Site Analysis – Sun path, wind roses, thermal comfort ranges.
- Concept Massing & Orientation – Iterate with parametric model to hit daylight/EUI goals.
- Envelope Detailing – Specify insulation levels, airtightness strategy, glazing.
- Systems Selection – Right-size HVAC, renewables, controls.
- Commissioning Plan – Include functional testing, training, measurement & verification.
- Post-Occupancy Monitoring – Adjust set-points, engage occupants, publish performance.
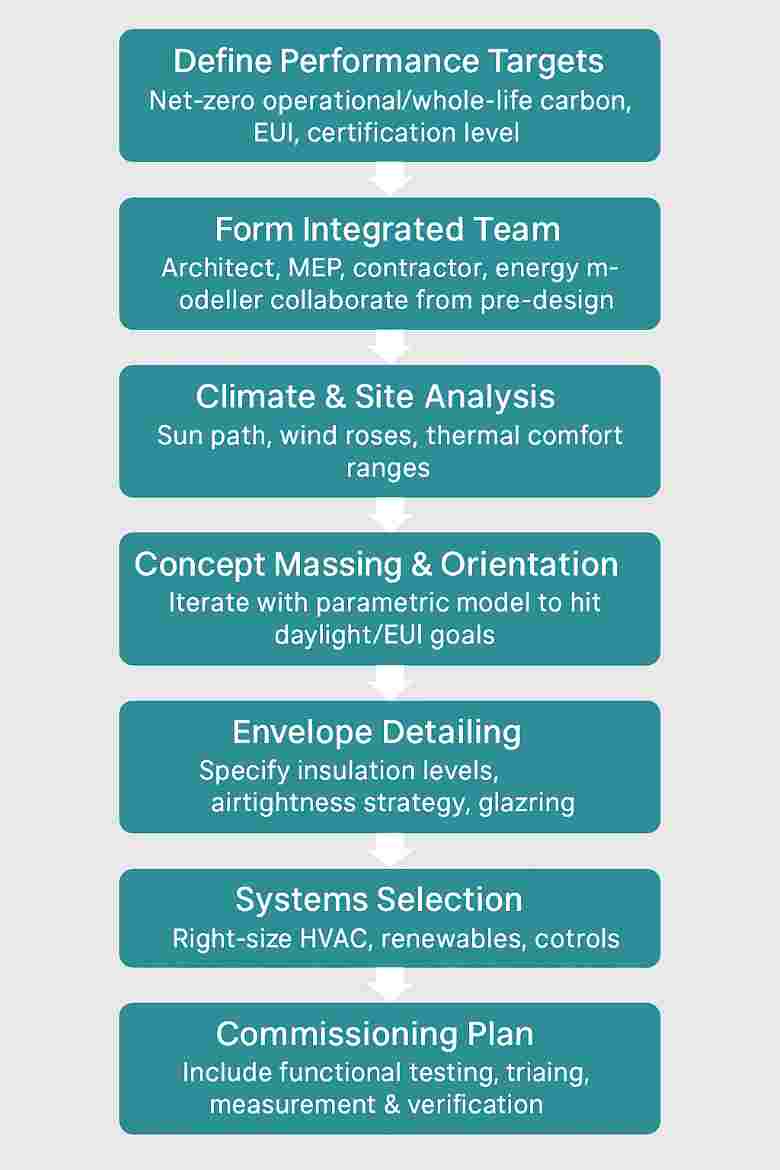
Final Thoughts
Energy-efficient building design is no longer niche; it is the default pathway to resilient, healthy and valuable real estate in 2025 and beyond. By embracing the passive principles, state-of-the-art technologies, climate-responsive tactics and proven business cases outlined here, you can slash both carbon and operating costs, future-proof investments from regulatory shocks, and deliver superior occupant experiences.
Start today: run an energy model for your next concept, commission a blower-door test on an existing facility, or simply replace that outdated lighting with networked LEDs. Every watt avoided is another step toward a net-zero built environment.
Frequently Asked Questions (FAQs)
What is meant by energy-efficient building design?
It is a holistic approach that minimises a building’s operational and embodied energy through passive design, efficient systems, and renewable integration without sacrificing comfort or function.
What is the most energy-efficient house design?
The Passive House (Passivhaus) standard – especially the new Passive House Plus – currently delivers the highest verified whole-building efficiency, often achieving 80–90% lower heating and cooling loads than conventional homes.
How do you make a building more energy-efficient?
Begin with an energy audit, upgrade insulation and windows, install smart controls, replace fossil fuel HVAC systems with heat pumps, and add on-site renewable energy sources. Continuous commissioning helps maintain optimal performance.
What building shape is energy-efficient?
Compact shapes like cubes or cylinders reduce the surface-to-volume ratio, limiting unwanted heat flow. Irregular forms can still achieve good efficiency with proper insulation and strategic shading.


