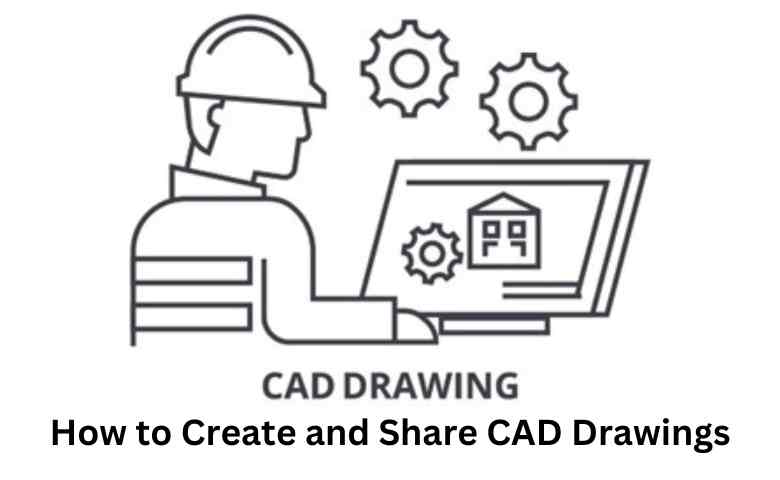Last Updated on August 3, 2024 by Admin
CAD drawings are electronic documents that serve as the preliminary map of different engineering and designing trades. With these drawings, abstract ideas can be created and detailed so mutual understanding can be achieved. Thus, these drawings are effective only when they are understandable by the collaborating people or clients out there in the field.
Table of Contents
Choosing A Universal CAD Drawings File Format
The first requirement you need to fulfill for easier sharing of your CAD drawings is to choose the correct format of the file. Here are two common options:
- PDF (Portable Document Format): This well-known format retains the quality, size, and position of your drawings on the same level. They are easily accessible since the viewer only requires a PDF reader, thus appropriate to distribute to the clients or stakeholders who may not have CAD applications. Additionally, using an online PDF converter tool can help simplify the process of converting CAD files into this universally accepted format.
- DWG (AutoCAD Drawing): This is the native format of AutoCAD, an application with computer-aided design. The DWG files are recognized by most of the other available CAD software; therefore, it is easy to share and work on them with other designers. However, in case your clients/ contractors do not utilize DWG then you may be required to convert your DWG files to something like PDF.
Utilizing Layers And Blocks For CAD Drawings Organization
- Layers: You can imagine layers as sheets or slides that are one on top of the other, but still being able to see the others. In CAD drawings, one layer can require some elements such as dimensions, annotations, details, and symbols. This makes organization easier and helps you to lock or even blur some of the layers out for clearer vision.
- Blocks: They are parts of building design that can be used time and again including doors, windows, furniture and fixtures. This works by creating as well as inserting blocks, which makes drawing faster, and the size of the file is also minimized.
Including Title Blocks And Scales in CAD Drawings
- Title Blocks: These are usually informative boxes commonly located at the corner of the base of your sketches. These include particulars such as project name, date of creation, author name, the number of revisions done, and the number of sheets being used. They facilitate the identification of your drawings and their correct scale thus reducing confusion and mistakes.
- Scales: Scales show the ratio at which the actual size of your design will be to the size of the drawing that you have made. This way, the viewers will be able to understand the dimensions correctly.
Adherence To CAD Drawings Standards And Conventions

Not sure where your civil engineering career is heading?
Get a personalized 5–10 year career roadmap with our AI Civil Engineering Career Simulator – including salary projections, best-fit roles, skill gaps, Gulf readiness and more.
Adhering to rules of standard drawing as well as other conventions appropriate for the project type and line of business improves the professionalism as well as clarity of your drawings. These standards commonly outline aspects such as how your sketches are to be drawn, how they have to be dimensioned, how the annotations have to be made, the type of lines, colours, fonts, symbols, units, and format to be used among others. Adhering to these guidelines will help you guarantee that your drawings are easily interpretable by your clients and the contractors you are working with, particularly those with knowledge of recommended standard operating procedures.
Additional Considerations For Sharing Complex CAD Drawings Files
While the methods above address sharing most CAD drawings, more intricate projects may require additional considerations:
- Complexity of CAD Files: Generally, CAD files can have links/ref to other CAD files. Suppose one has a conceptual design of a bicycle that is composed of a frame, wheels, pedals, and handlebars. To share the complete design, you would have to include all of the referenced files mentioned logically in the design above. Moreover, if there are related files in IFC or STEP files or PDFs or JPGs, then these may also have to be shared.
- File Size: These CAD-based complexities sometimes cause the file size to reach a hundred megabytes or, in some cases, even gigabytes. Big files can be problematic, especially when using the ‘Send As Attachment’ feature in emails or file-sharing services that may have restricted file sizes.
- Version Control: It is important to ensure that every contributor has all current versions of the files involved in delivering the particular project. Version control helps eliminate confusion and prevents working on outdated versions. That is why simple actions like numbering revisions can quickly turn into a problem if the project is more complicated.
A More Efficient Way to Share CAD Drawings Files
In complex projects involving many files, references, and versions of a particular task, it is helpful to use a CAD File Management System. These web-based systems offer several advantages:
Accessibility: Regarding technology access, collaborators or clients do not need to install any specific application to get Web access.
Controlled Permissions: Depending on your level of security, you can limit who can see or modify given documents
Therefore, when practising CAD drafting and when faced with complex projects, when utilizing the numerous systems of CAD file management, one can guarantee that one is drafting correctly with tools like Adobe Acrobat.


