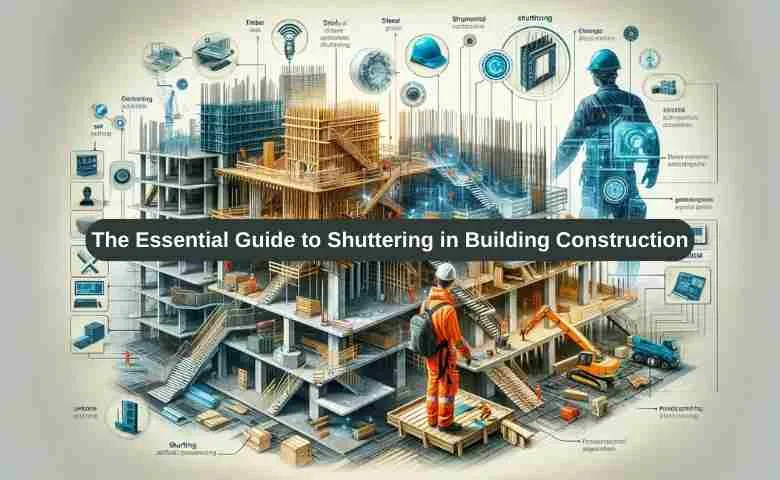Last Updated on December 19, 2023 by Admin
FAQs
Shutter in a building, commonly known as shuttering, refers to the temporary mold or structure used in construction to hold poured concrete in place until it sets and gains enough strength. This mold defines the shape and size of the concrete structure, be it walls, columns, beams, or slabs, and is an essential component in ensuring the desired quality and dimensions of concrete elements.
The best type of shuttering depends on the specific requirements of a construction project, including the complexity of the structure, budget constraints, and the desired finish. Plywood shuttering is widely used for its versatility and cost-effectiveness, while steel shuttering is preferred for its durability and ability to produce smooth finishes on concrete. For complex and large-scale projects, modular shuttering systems offer efficiency and high-quality results.
The primary reason for shuttering is to create a mold for wet concrete, ensuring it stays in place and forms into the desired shape while it cures and hardens. Shuttering provides structural support, maintains dimensions, and helps achieve the required aesthetic and surface texture of concrete structures. It is crucial for the stability and integrity of various concrete elements in a building.
Materials commonly used for shuttering include timber, plywood, steel, aluminum, and plastic. Timber and plywood are popular for their affordability and ease of handling. Steel and aluminum forms are used for larger projects due to their strength and durability, and they provide a smoother finish on the concrete surface. Plastic shuttering is gaining popularity as a lightweight and reusable option.
The duration for which shuttering can be left in place depends on factors like the type of concrete, ambient temperature, and the specific structural element. Typically, shuttering is removed after the concrete achieves sufficient strength, which can range from a few days to weeks.
Yes, shuttering, especially when made from materials like steel, aluminum, or plastic, can be reused multiple times. The reusability factor is a significant consideration in selecting shuttering materials, particularly for large-scale or repeated construction projects.
Safety considerations in shuttering work include ensuring the structural stability of the formwork, checking load capacities, securing joints and supports, and providing safe working platforms for workers. Regular inspections and adherence to safety standards are crucial to prevent accidents.
Shuttering cost in construction projects is calculated based on the area of the structure to be shuttered, the type of material used, labor costs, and the duration of the shuttering. The cost also factors in the reusability of materials and the complexity of the shuttering work.


