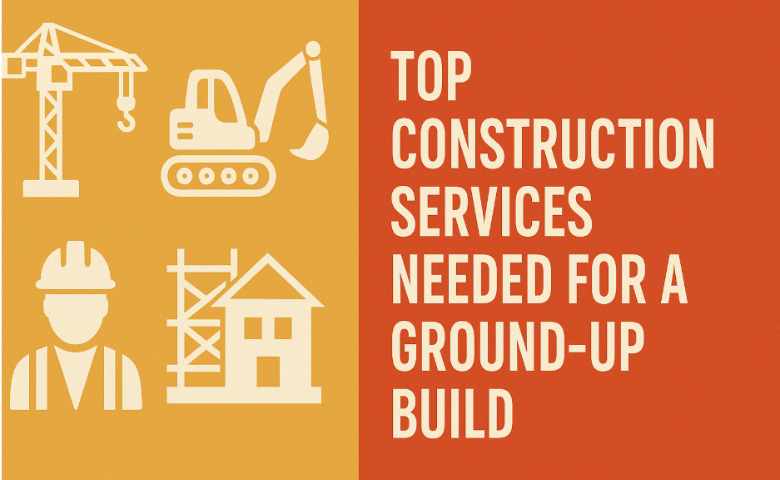Last Updated on August 2, 2025 by Admin
Starting a construction project from the ground up is a major undertaking. Whether it’s a residential home, commercial building, or industrial facility, the process requires careful planning, skilled professionals, and a wide range of construction services to ensure everything goes smoothly. A ground-up build doesn’t just involve laying bricks and pouring concrete, it’s a step-by-step journey from an empty plot of land to a fully functioning structure.
If you’re planning such a project, here’s a breakdown of the essential construction services you’ll need along the way.
Table of Contents
1. Site Evaluation and Land Surveying
Before any work begins, the land must be assessed for suitability. This includes checking soil conditions, measuring topography, and identifying any environmental issues. Land surveyors create detailed maps to guide placement and measurements, which is crucial to avoid future problems with drainage, zoning, or foundation stability.
2. Architectural and Engineering Design
Once the land is ready, architects and engineers step in to design the structure. This phase includes floor plans, elevations, structural systems, and material selections. Engineers will also design systems like electrical, HVAC, plumbing, and fire safety. Getting the design right is vital because it sets the foundation for every step that follows. To support this stage with accurate planning, many professionals rely on New York construction takeoff services to provide detailed quantity estimates that align with local codes and material standards, helping streamline both budgeting and design decisions.
3. Permitting and Zoning Approvals
No build can start legally without the proper permits. Contractors and project managers work with local authorities to get approvals for construction, including zoning variances, utility connections, and building codes. This step can take time, depending on local regulations, but it’s essential to avoid delays or fines later on.
4. Excavation and Grading
With approvals in place, the construction crew begins site preparation. Excavation involves digging to the correct depth for foundations, basements, or utility lines. Grading ensures the land is level and properly sloped to manage water runoff. This stage requires heavy machinery and experienced operators to get everything right.
5. Foundation Construction
The foundation is one of the most critical parts of any structure. It supports the weight of the building and keeps it stable. Depending on the design, this could involve pouring concrete slabs, building stem walls, or installing piers and footings. Waterproofing, insulation, and reinforcements are also included in this phase.
6. Framing
After the foundation heals, framing begins. This is where the skeleton of the building takes shape, walls, floors, and roofs are built using wood or steel. Openings for windows and doors are included here as well. Proper framing ensures structural integrity and sets the stage for interior and exterior finishes.
7. Utility Installation (MEP)
Mechanical, electrical, and plumbing systems (known as MEP) are installed next. This includes running wires, plumbing lines, ductwork, and ventilation systems throughout the structure. All systems must comply with local codes and be integrated carefully with the framing and future finishes.
8. Roofing and Exterior Work
With the frame up and utilities in place, the building is enclosed with roofing and exterior finishes. Roof installation must be watertight and durable, while siding, windows, and doors provide protection and style. At this point, the project becomes “weather-tight,” allowing interior work to begin.
9. Interior Finishing
Once protected from the elements, work shifts indoors. Insulation, drywall, flooring, paint, trim, cabinetry, and fixtures are installed in sequence. Interior finishing is often the most time-consuming part of the build, as it requires many subcontractors working in harmony to keep the schedule on track.
10. Estimating and Project Management
Throughout every phase, careful budgeting and project management are essential. Construction projects involve many moving parts, and even small errors in scheduling or material orders can lead to delays or cost overruns. That’s why estimating services for contractors are so valuable, they help ensure all costs are accurately predicted, from materials and labor to equipment and permits. A detailed estimate gives contractors and clients a clear roadmap, reducing surprises and helping make informed decisions.
11. Final Inspections and Handover
Before a ground-up build can be completed, inspectors must ensure everything meets code. This includes fire safety, structural soundness, utility compliance, and accessibility. Once approved, the project is cleaned, final touches are made, and the building is handed over to its new owners or tenants.
Conclusion
Building from the ground up is a complex, multi-step process that involves far more than just putting up walls. From site evaluation to final inspection, each stage requires specialized knowledge, skilled labor, and detailed planning. Whether you’re a property owner, investor, or contractor, understanding the core services involved in a ground-up construction project is key to success. With the right team and accurate estimating behind you, your project can stay on time, on budget, and built to last.
Related Posts
- The Ultimate Guide to Hiring Top Framing Contractors
- The Basics of Garage Construction: A Detailed Guide
- Underground Utility Strikes Prevention Best Practices
- How to Perform a Home Energy Audit and Take Advantage of Home Energy Programs


