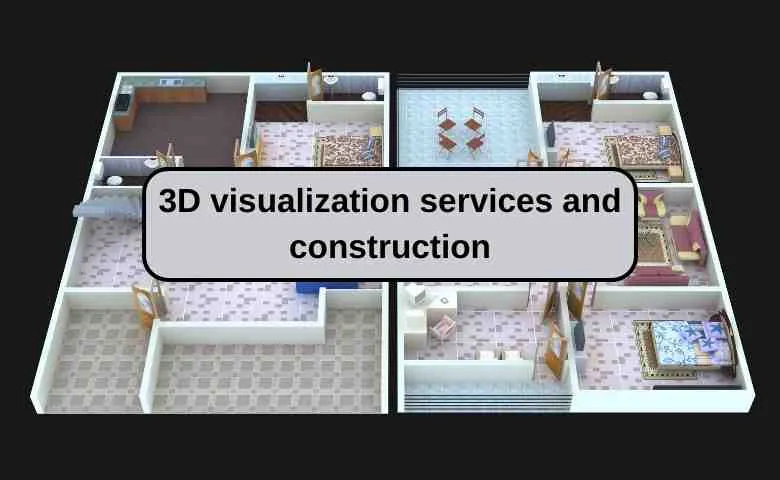Last Updated on October 4, 2022 by Admin
Architectural design and floor plans go hand in hand, floor plans being the basis for all building projects. Floor plans show all the rooms in a residential or industrial building, where windows and doors are situated and which way any door will open.
With the rapid advancement in computer graphics, 3D floor plans are rapidly becoming the norm. Homeowners and real estate developers can make use of 3D rendering services to obtain 3D floor plans.
What are 3D floor plans?
A 3D floor plan is an image that shows everything in a normal architectural drawing, but in 3D. A 3D floor plan is a 3-dimensional illustration of a traditional black-and-white 2D floor plan. So, you see the walls, doors, and windows as these elements would appear in a photo of a finished building.
3D floor plan renderings are created by professionals working at 3D architectural rendering companies. 3D floor plans are photorealistic representations of what a building will look like once it’s finished. Being three-dimensional, it’s very easy for the average person to understand.
Advantages of 3D floor plans
1. 3D floor plans are easy to understand
It is challenging for the average person to interpret a drawing on paper – it’s all too common for a client to be convinced that space is large enough only to find out once the building has gone up that it is too small.
3D renderings produce photorealistic images that are simple to understand. 3D visualization services can show the space in detail, including such elements as furniture, lighting, carpets, and how rooms flow into each other.
Because 3D floor plans can show a lot of detail and are easy to interpret, clients can immediately see if the end result will be what they envisioned. 3D floor plans will also immediately reveal faulty design ideas, which can be addressed before construction starts.
Being easy to understand, 3D floor plans help designers and clients to be on the same page, avoiding miscommunication.
2. 3D floor plans improve safety
Engineers can use 3D floor plans to analyze the structure of a building to determine that it will be safe. 3D architectural visualization services can use the design software to create a list of building materials and their quality as part of their check for safety. In addition, engineers and other professionals can analyze the building design to determine if it has a flaw. Not only is it much easier to fix a flaw in the design stages, but finding a design flaw before construction starts can prevent a tragedy should the building or part of it collapse.
3. 3D floor plans save money
Should a client or anyone else become aware of a design flaw, it’s easier and much cheaper to correct a floor plan than a building. On a plan, you can remove a door or a window in a jiffy; not so once the building is standing.
4. 3D floor plans are a great sales tool
Property developers can use 3D floor plans of proposed developments to market them to prospective buyers. 3D renders are hyper-realistic and show the exterior of the development and how the units relate to each other, as well as a completely furnished interior. These renderings are so stunning that they virtually sell the property without the real estate agent needs to do much talking.
5. 3D floor plans facilitate permit approvals
3D architectural rendering companies have also started using 3D floor plans to get building permits. They are finding that it’s easier to obtain building permission by submitting 3D floor plans rather than traditional 2D floor plans. The simple reason for this is that these plans that look like photographs are also easier for building inspectors to understand. It’s easy for an architect to use a 3D rendering to show that a building meets all the required building specifications.
6. 3D floor plans help customers plan their budget
3D visualization services can use 3D rendering software to calculate the cost of a planned building, whether a residential building, a real estate development, or an industrial building. A 3D rendering can show what the building will look like and what it will cost. In this way, even a young family with a limited budget can choose an affordable solution for themselves. 3D floorplans can show in detail what is possible with the available budget so there are no surprises afterwards.


